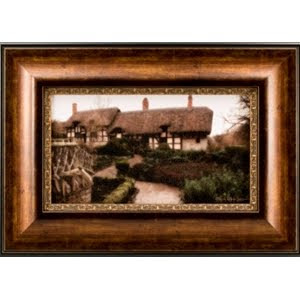After
Before (left side of fireplace)
Before (right side of fireplace)
So when you scroll back up to the first picture, you'll see a beautiful hutch in the green cabinet's place. It was originally on the other side of the living room, but not really appreciated since it was only viewed from the side when you entered the room.
In reality, the fireplace is still off-center--there is more space on the right than the left, but it does appear to be centered to the living area. The furniture in the "before" shot is the same furniture in the "after" photo. They are wonderful pieces handed down (as the hutch is) to the homeowner. We found some updated fabrics and had them re-upholstered. We'll show better pictures (close-ups) in a future post.
If you're wondering, the wall color is now "Compatible Cream", a Sherwin Williams paint color. The trim is custom matched to the doors in the home. The ceiling color was made slightly creamier than the trim so there would be more definition between the two.









